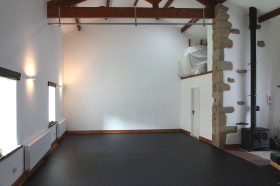
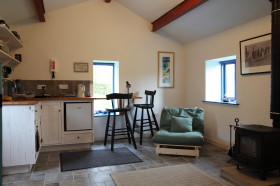
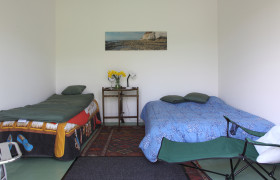
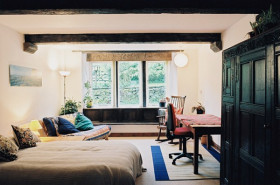
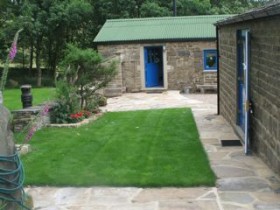
Spaces
Situated under the edge of Haworth Moor, Whitestone Farm is a traditional 18th Century Pennine longhouse with outbuildings, converted over the past ten years to provide a variety of facilities and accommodation. The buildings are heated by a biomass pellet stove and log burners.
Work spaces
Barn
The barn is a compact, insulated white studio with windows and black-out provision, lighting bars and a log-burning stove which runs radiators. It has a raised wooden (not sprung) floor 10 x 5.5 metres covered by a (removable) Harlequin Cascade dance floor, plus an alcove with seating and the stove. Height from floor to wooden beams is 4 metres. The gable end wall is suitable for projections up to 5 x 4 metres. There is a small photographic darkroom/storeroom with running water, accessible from within the building.Stable Room
The stable room is a fully insulated former outbuilding with kitchenette, wood-burning stove and sofabed + futon. It is suitable for group discussions and individual study.Workshop
There is a small workshop in the stable block, with long workbench.Outdoor
The 3⁄4 acre of garden has mature trees, a pond and some flat areas for tents (two can be supplied). We are entirely off-road up a track with plenty of parking space. Through our back gates are endless miles of the South Pennine moors, and Haworth is accessible via footpaths, including the Pennine Way, in an hour.
Accommodation
Studio Flat (with kitchen and shower/toilet)
double, family (couple with 1 child), or two singles sharingStable Room (with kitchenette and outside wet room/toilet)
double, or two singles sharingGarden Room (with outside wet room/toilet)
single, double, or two singles sharingSpare Bedroom in house (bathroom across landing)
single or doubleTents
2 available: one single or double, one familyUtility Room
With washing machine, sink, hot water, driers and freezersWet room/toilet
With wide door for disabled access near to Stable and Garden Rooms